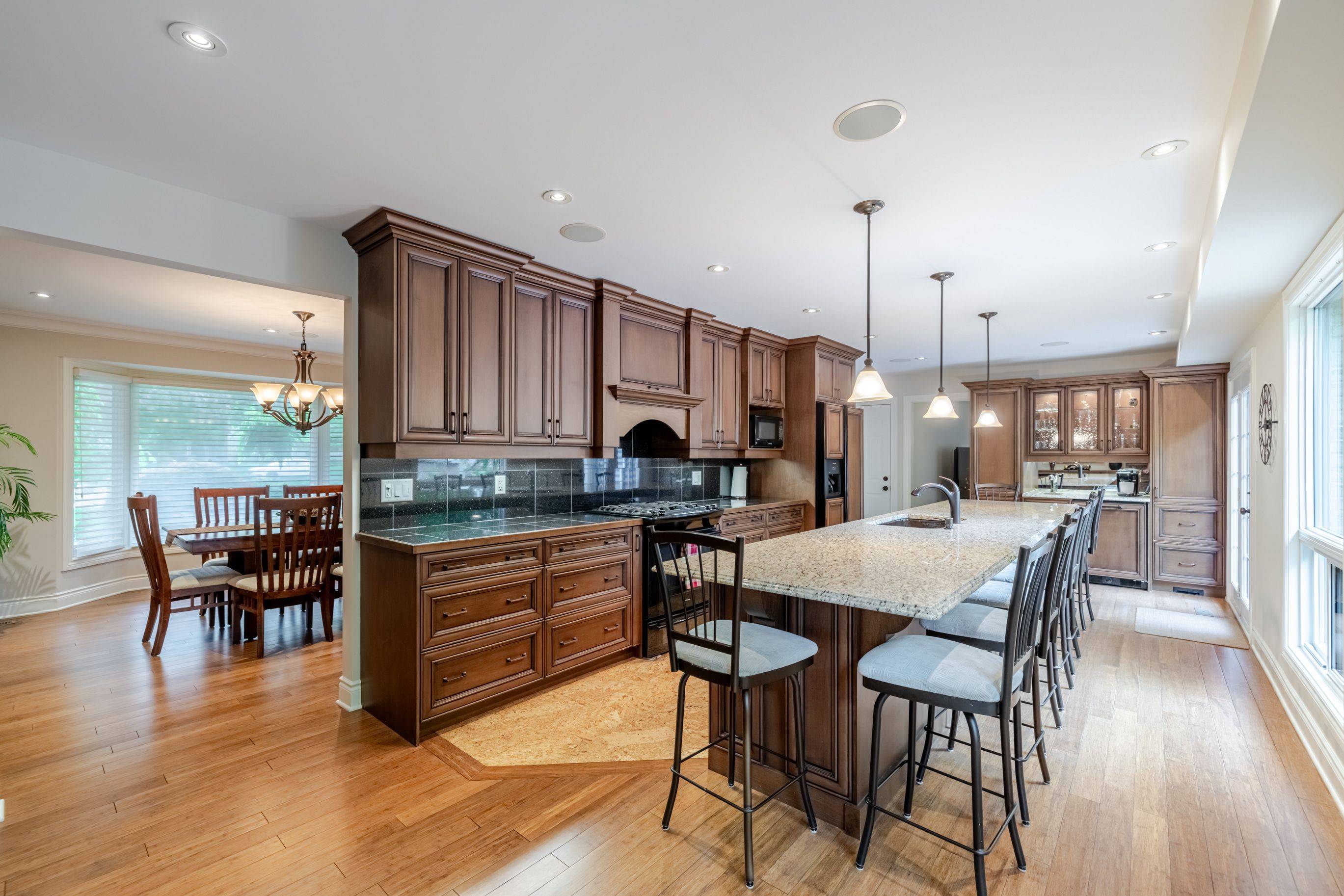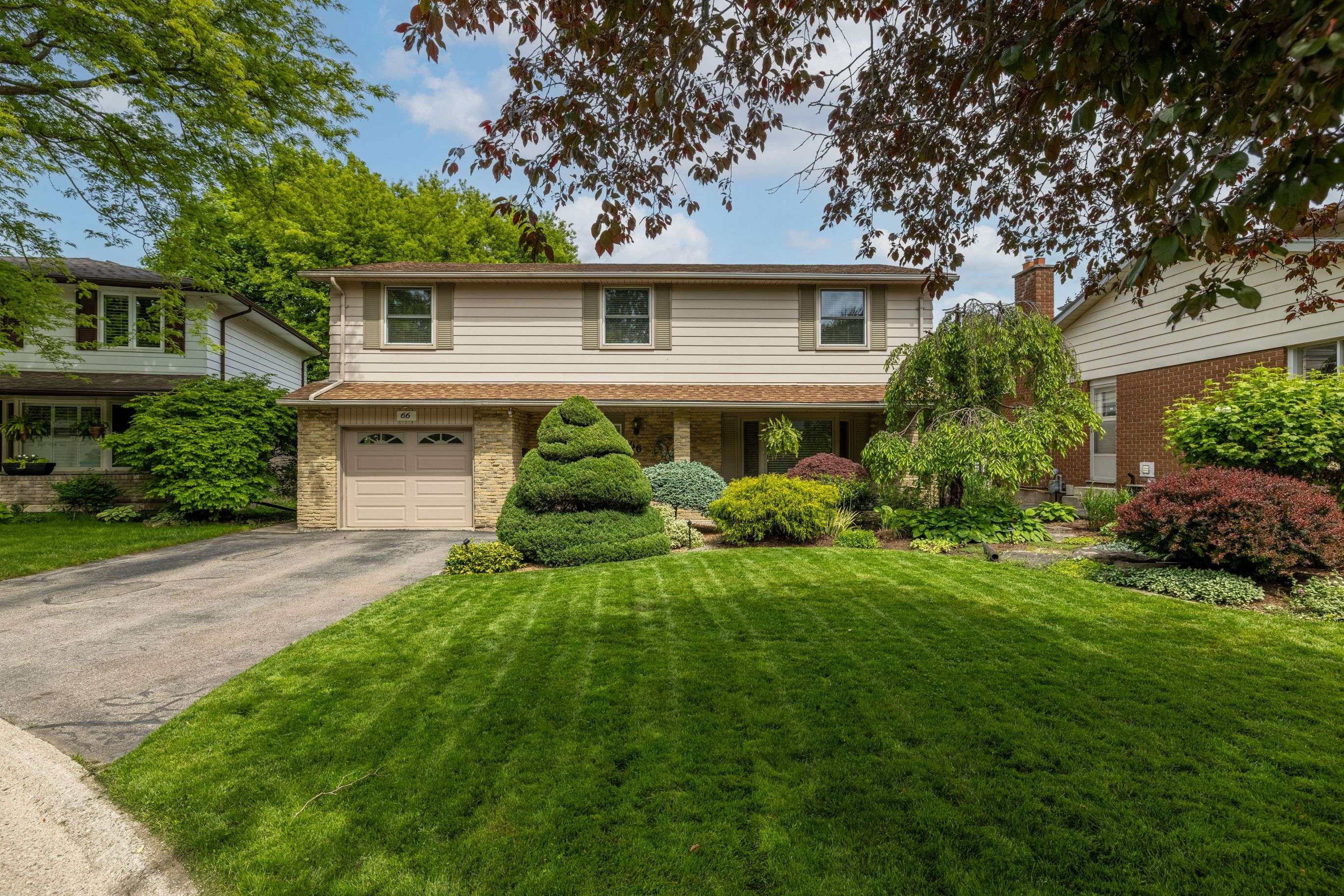$780,000
$799,900
2.5%For more information regarding the value of a property, please contact us for a free consultation.
66 Guildford CT London South, ON N6J 3Y1
4 Beds
3 Baths
Key Details
Sold Price $780,000
Property Type Single Family Home
Sub Type Detached
Listing Status Sold
Purchase Type For Sale
Approx. Sqft 2000-2500
Subdivision South N
MLS Listing ID X12267074
Sold Date 07/18/25
Style 2-Storey
Bedrooms 4
Building Age 31-50
Annual Tax Amount $4,940
Tax Year 2024
Property Sub-Type Detached
Property Description
Time to start planning your next STAYCATION! Why travel when you can have all this? Rarely does a home of this fine caliber, become available in this price range! Enjoy your time sitting on your front porch watching your children play with their new friends, OR enjoy your time in the private back yard by your salt water heated pool or hot tub. This home is much larger than it looks. (2354 sq. ft. + lower level). Many, many updates including an absolute dream kitchen complete with 9 stools to entertain your family and friends. Lovely and large family room with a gas log fireplace. The front room is currently set up as a dining room, but I like to call it a "flex" room and you can use it best to fit your needs. It's not often you find 4 huge bedrooms all on one level, 2 walk in closets, 2 full baths, (1-3 pc and 1-4 pc), and bonus upstairs laundry room!! The nicely finished basement allows plenty of additional living space and plenty of storage. The current owners have loved this home for 40 years. Who will be next? Irregular lot size.
Location
Province ON
County Middlesex
Community South N
Area Middlesex
Zoning R1-7
Rooms
Family Room Yes
Basement Finished
Kitchen 1
Interior
Interior Features Auto Garage Door Remote, Bar Fridge, Storage
Cooling Central Air
Fireplaces Number 1
Fireplaces Type Natural Gas
Exterior
Exterior Feature Deck, Hot Tub, Landscaped, Lighting, Privacy
Garage Spaces 1.0
Pool Inground
View Park/Greenbelt
Roof Type Shingles
Lot Frontage 61.36
Lot Depth 129.05
Total Parking Spaces 3
Building
Foundation Poured Concrete
Others
Senior Community Yes
Read Less
Want to know what your home might be worth? Contact us for a FREE valuation!

Our team is ready to help you sell your home for the highest possible price ASAP





