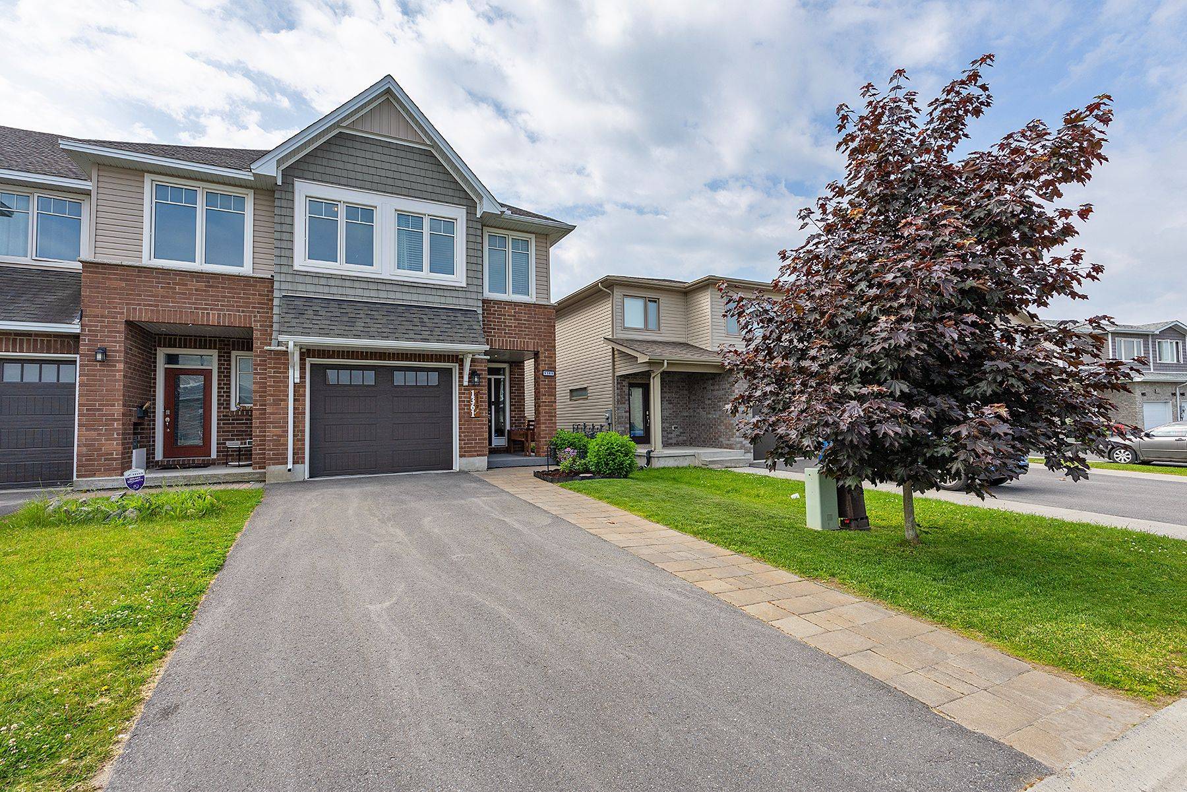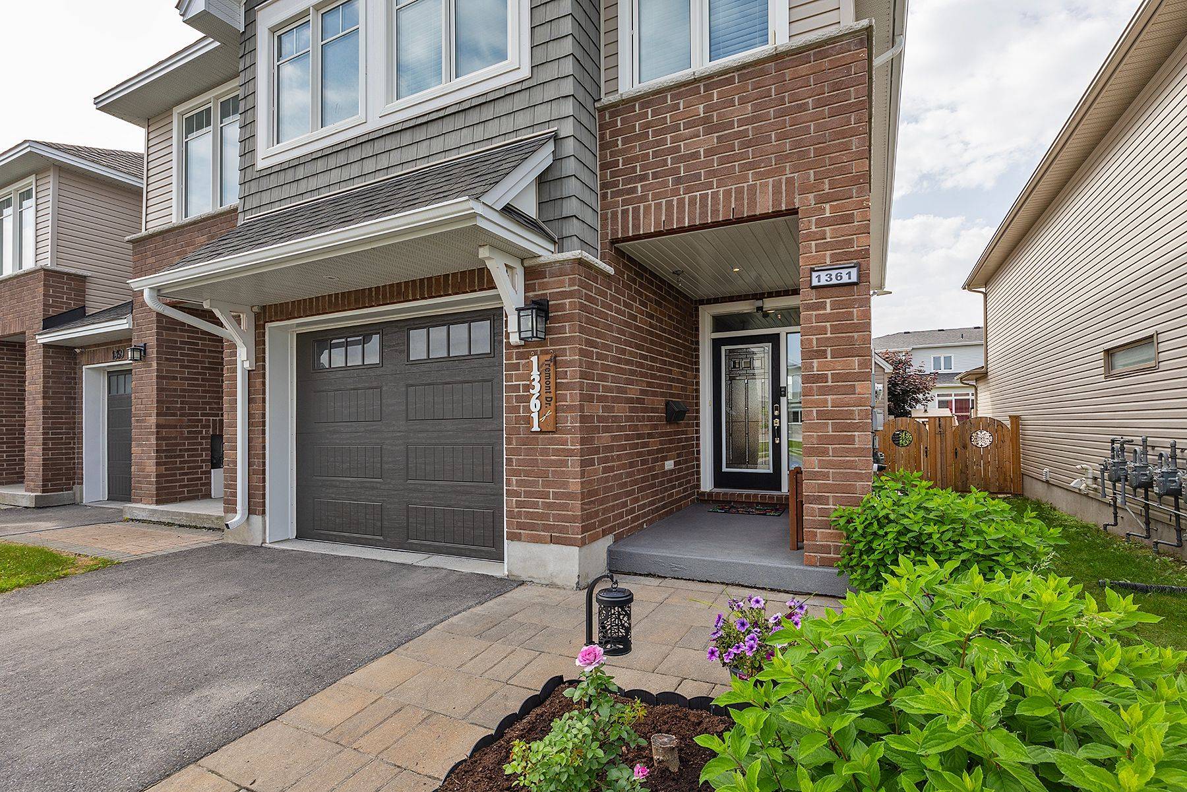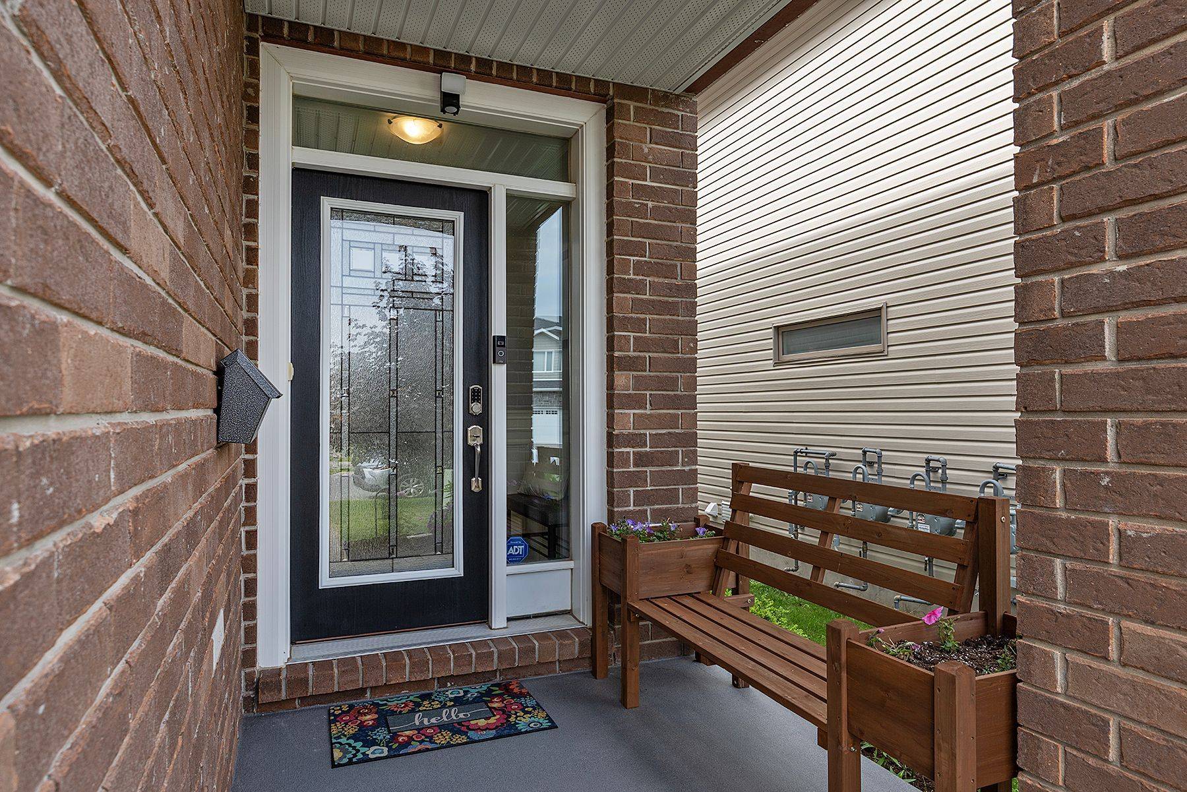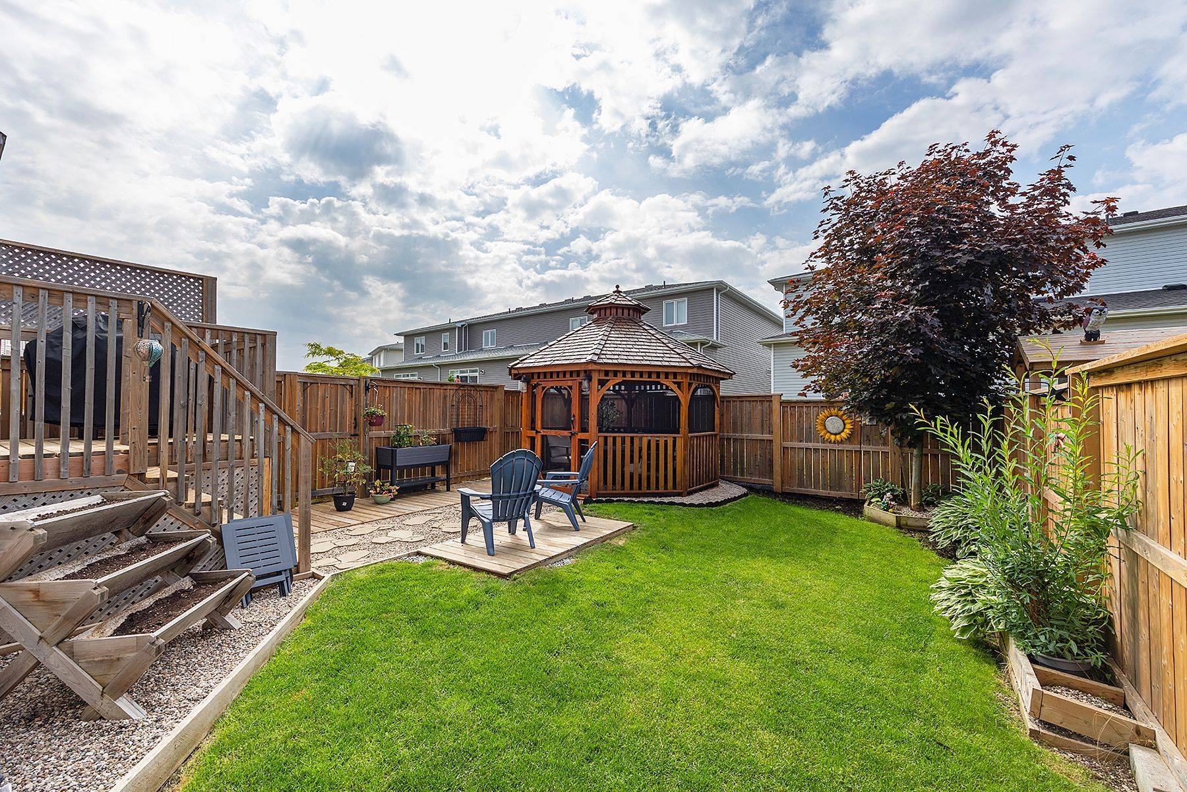$645,000
$649,900
0.8%For more information regarding the value of a property, please contact us for a free consultation.
1361 TREMONT DR Kingston, ON K7P 0M6
3 Beds
3 Baths
Key Details
Sold Price $645,000
Property Type Condo
Sub Type Att/Row/Townhouse
Listing Status Sold
Purchase Type For Sale
Approx. Sqft 1500-2000
Subdivision City Northwest
MLS Listing ID X12227533
Sold Date 07/04/25
Style 2-Storey
Bedrooms 3
Building Age 6-15
Annual Tax Amount $5,186
Tax Year 2025
Property Sub-Type Att/Row/Townhouse
Property Description
Welcome to 1361 Tremont Drive an exceptional 3-bedroom, 2-storey end unit townhouse built by Tamarack Homes, offering over 2200 sqft of beautifully finished living space in Kingston's west end. Thoughtfully designed with comfort and functionality in mind, this home features an open-concept main floor with a stylish kitchen complete with quartz countertops, a large walk-in pantry, and stainless steel appliances. The spacious living room includes a cozy gas fireplace and opens to a fully fenced backyard your private retreat with an impressive gazebo, perfect for outdoor entertaining. Upstairs, you'll find three generous bedrooms, including a large primary suite with a walk-in closet and a private ensuite bath. The convenience of second-floor laundry makes everyday living easier. The fully finished basement provides a versatile rec room and a dedicated workout space, ideal for todays lifestyle. Additional highlights include central air, an attached single-car garage, and a rare double-wide driveway offering parking for up to 4 vehicles. Located close to parks, schools, and amenities, this move-in-ready home blends quality craftsmanship with modern living don't miss your chance to make it yours!
Location
Province ON
County Frontenac
Community City Northwest
Area Frontenac
Zoning UR3
Rooms
Family Room No
Basement Full, Finished
Kitchen 1
Interior
Interior Features ERV/HRV, On Demand Water Heater
Cooling Central Air
Fireplaces Number 1
Fireplaces Type Living Room
Exterior
Exterior Feature Deck, Landscaped, Recreational Area
Parking Features Private Double
Garage Spaces 1.0
Pool None
Roof Type Asphalt Shingle
Lot Frontage 25.69
Lot Depth 104.99
Total Parking Spaces 5
Building
Foundation Concrete
Others
Senior Community Yes
Read Less
Want to know what your home might be worth? Contact us for a FREE valuation!

Our team is ready to help you sell your home for the highest possible price ASAP





