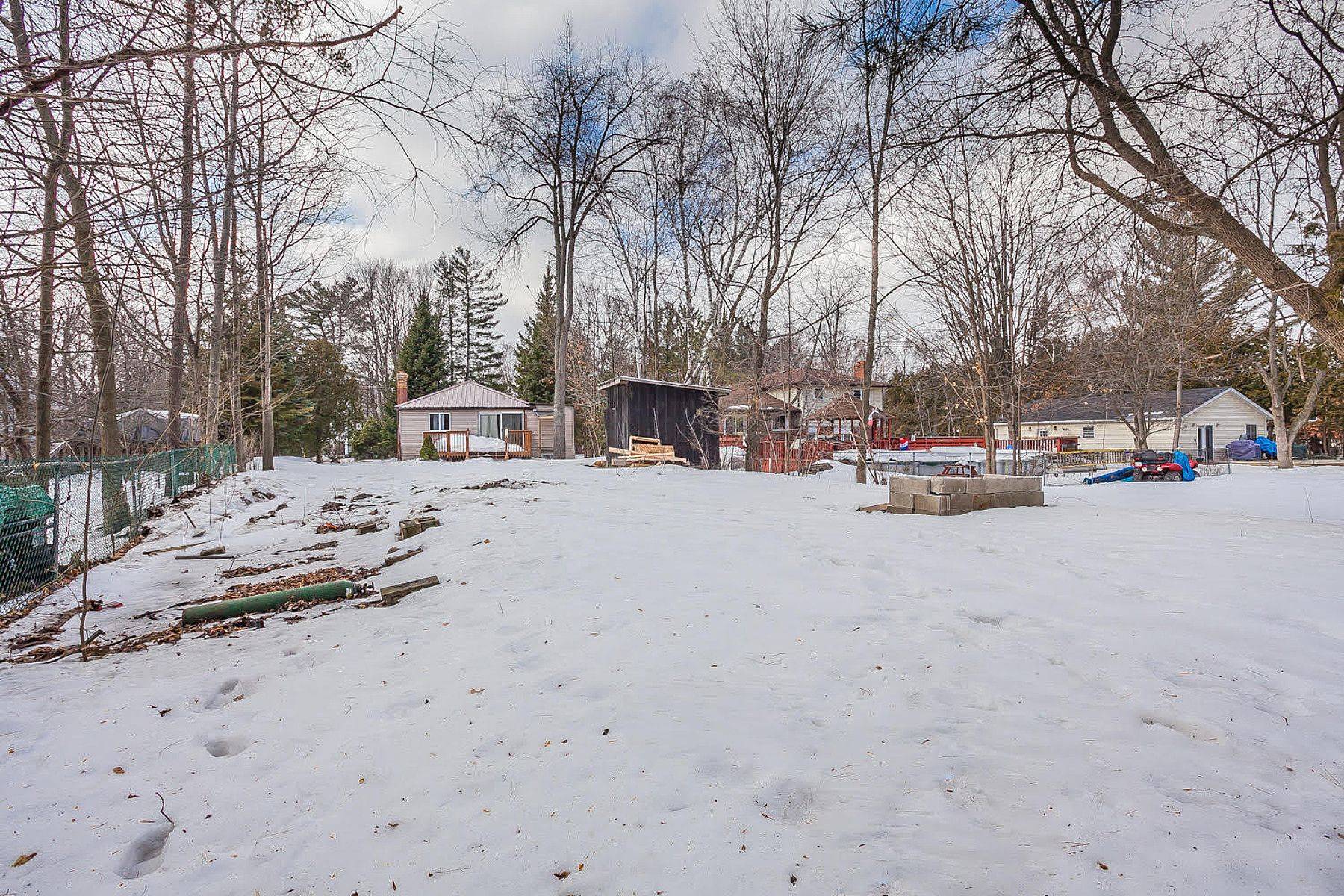$655,000
$725,000
9.7%For more information regarding the value of a property, please contact us for a free consultation.
2033 Lilac DR Innisfil, ON L9S 1Y9
3 Beds
2 Baths
Key Details
Sold Price $655,000
Property Type Single Family Home
Sub Type Detached
Listing Status Sold
Purchase Type For Sale
Approx. Sqft 700-1100
Subdivision Alcona
MLS Listing ID N12078116
Sold Date 06/28/25
Style Bungalow-Raised
Bedrooms 3
Annual Tax Amount $1,906
Tax Year 2025
Property Sub-Type Detached
Property Description
Welcome to this charming home nestled in a family oriented and friendly neighbourhood, just a short stroll from the serene shores of Lake Simcoe and exclusive private beaches. Perfect for first-time homebuyers, this property sits on a spacious lot offering room to grow and enjoy outdoor living. Finished Basement with a large living space, extra bedroom, and a 4-piece bathroom ideal for guests, or a rental opportunity.
Location
Province ON
County Simcoe
Community Alcona
Area Simcoe
Rooms
Family Room No
Basement Finished, Separate Entrance
Main Level Bedrooms 1
Kitchen 1
Separate Den/Office 1
Interior
Interior Features None
Cooling None
Exterior
Parking Features Private
Garage Spaces 1.0
Pool None
Roof Type Shingles,Metal
Lot Frontage 60.86
Lot Depth 228.02
Total Parking Spaces 10
Building
Foundation Other
Others
Senior Community Yes
Read Less
Want to know what your home might be worth? Contact us for a FREE valuation!

Our team is ready to help you sell your home for the highest possible price ASAP





