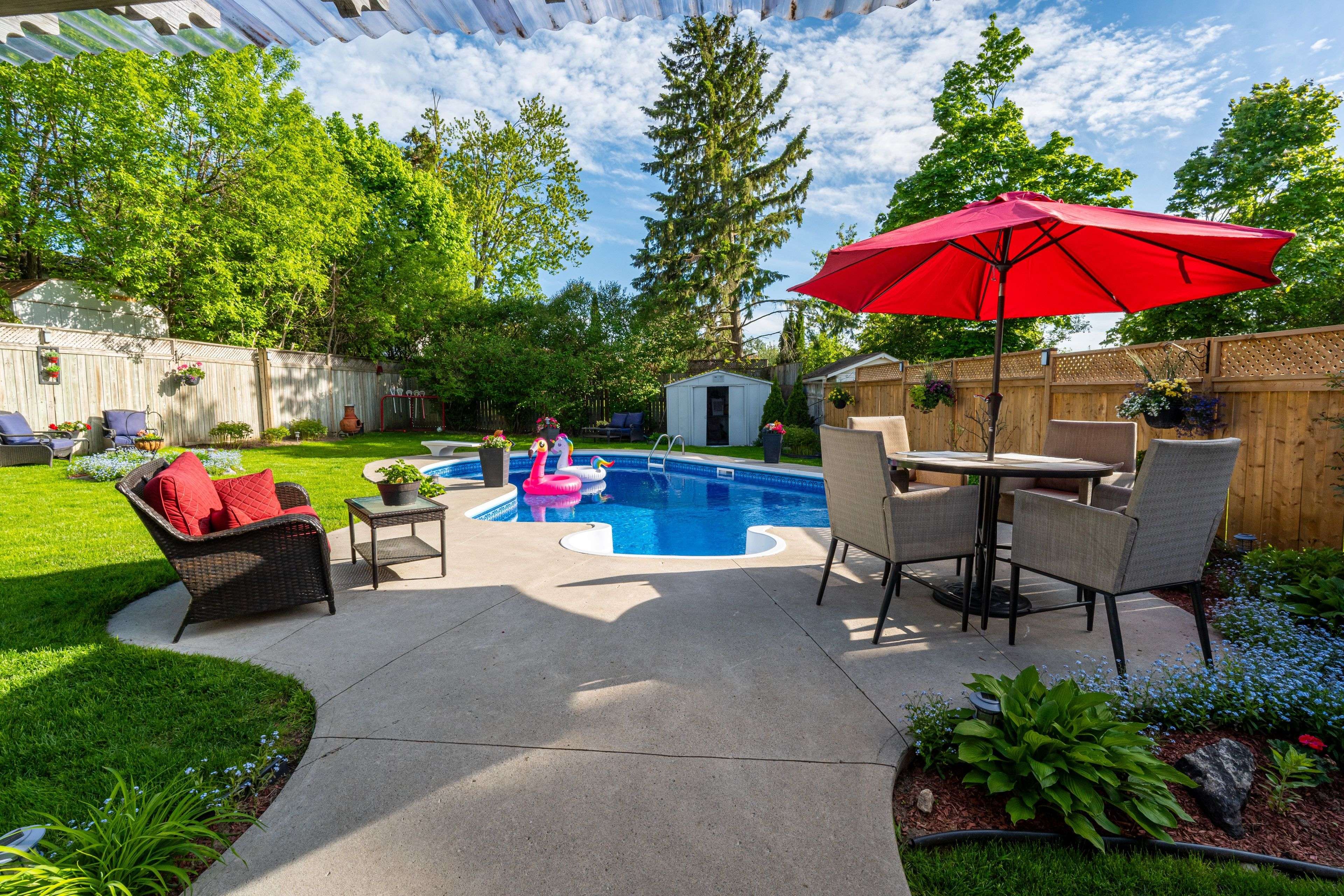$715,000
$739,900
3.4%For more information regarding the value of a property, please contact us for a free consultation.
981 SOUTHLAWN DR Peterborough South, ON K9J 1G3
3 Beds
2 Baths
Key Details
Sold Price $715,000
Property Type Single Family Home
Sub Type Detached
Listing Status Sold
Purchase Type For Sale
Approx. Sqft 1500-2000
Subdivision 5 East
MLS Listing ID X12165408
Sold Date 06/13/25
Style Sidesplit
Bedrooms 3
Building Age 51-99
Annual Tax Amount $4,378
Tax Year 2025
Property Sub-Type Detached
Property Description
Wow describes this home... Enjoy a nice sized family side split minutes from the 115, golf courses, Parks, schools. Walk into this updated modernized home featuring open concept kitchen living dining with an updated kitchen with quartz countertops nicely appointed hardware matching lighting sets the mood for a perfect dinner party. Upstairs features three nice size bedrooms and a full updated bathroom with glass enclosed shower and Italian tile. Down a few steps to a TV room with walkout to rear Oasis featuring an in-ground pool with newer liner (2023) with diving board (Approx. 10ft at deepest end) and then like surroundings the lower level has a rec room storage and utility room major updating includes roof ... Furnace air conditioning ... Electrical 100 amp. This home is moving ready all that's waiting for is your family.
Location
Province ON
County Peterborough
Community 5 East
Area Peterborough
Zoning RES
Rooms
Family Room Yes
Basement Partially Finished, Full
Kitchen 1
Interior
Interior Features None
Cooling Central Air
Fireplaces Number 1
Fireplaces Type Family Room, Natural Gas, Rec Room
Exterior
Exterior Feature Privacy, Patio, Year Round Living
Parking Features Private
Garage Spaces 1.0
Pool Inground
Roof Type Asphalt Shingle
Lot Frontage 66.25
Lot Depth 105.2
Total Parking Spaces 3
Building
Foundation Unknown
New Construction false
Others
Senior Community No
Read Less
Want to know what your home might be worth? Contact us for a FREE valuation!

Our team is ready to help you sell your home for the highest possible price ASAP





