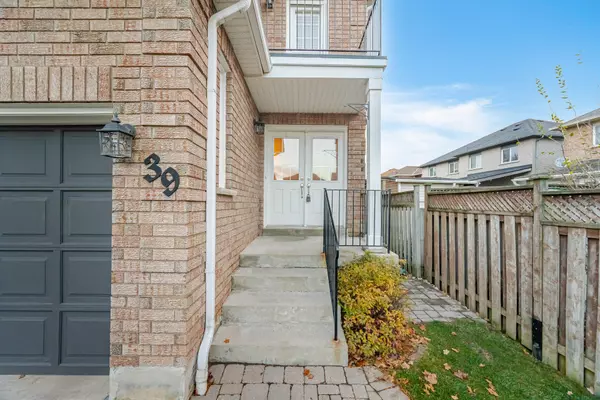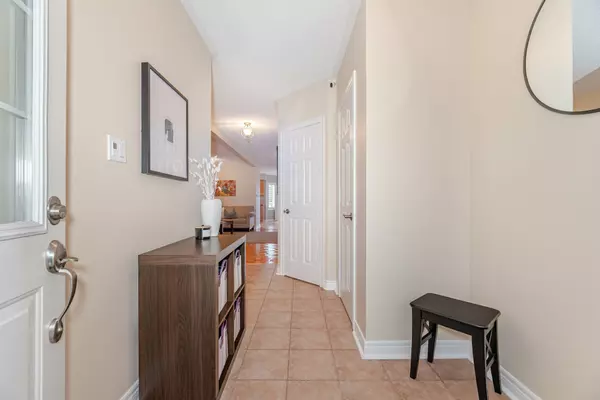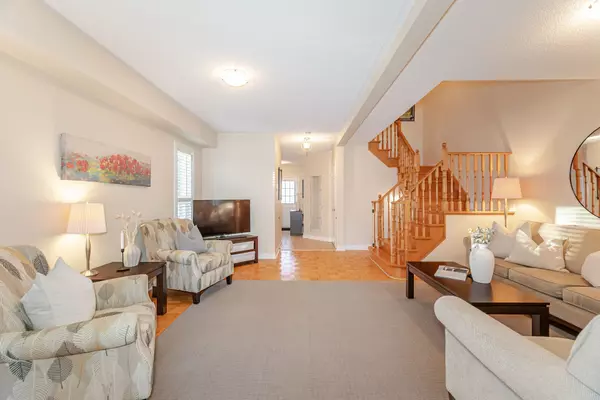$928,000
$930,000
0.2%For more information regarding the value of a property, please contact us for a free consultation.
39 Coolspring CRES Caledon, ON L7E 2J5
3 Beds
3 Baths
Key Details
Sold Price $928,000
Property Type Multi-Family
Sub Type Semi-Detached
Listing Status Sold
Purchase Type For Sale
Approx. Sqft 1500-2000
Subdivision Bolton East
MLS Listing ID W10420125
Sold Date 01/15/25
Style 2-Storey
Bedrooms 3
Building Age 16-30
Annual Tax Amount $4,165
Tax Year 2024
Property Sub-Type Semi-Detached
Property Description
Welcome to 39 Coolspring Cres, a stunning 3-bed, 2.5-bath semi-detached home offering 2,214 sqft of finished living space in desirable Bolton. Backing onto the peaceful Hubert Corless Park, this home provides a private, tranquil setting right in your backyard. Inside, the open-concept layout features a spacious living room with a cozy gas fireplace, perfect for relaxing or entertaining. The bright kitchen boasts S/S appliances, ample counter space, and plenty of cabinetry, with an adjacent dining area and w/o to the yard. Upstairs, the large primary bedroom offers a walk-in closet and 4-pieceensuite. Two additional bedrooms and a full bath ensure space for everyone. Sun-soaked balcony perfect for morning coffee. Main floor powder room. The finished basement includes a spacious rec room and extra storage. Enjoy outdoor living with a patio, natural gas BBQ line, and direct park access. Close to schools, parks, shopping, and more this home offers the perfect blend of comfort & convenience
Location
Province ON
County Peel
Community Bolton East
Area Peel
Rooms
Family Room No
Basement Finished, Full
Kitchen 1
Interior
Interior Features None
Cooling Central Air
Exterior
Parking Features Private
Garage Spaces 1.0
Pool None
Roof Type Asphalt Shingle
Lot Frontage 23.07
Lot Depth 119.69
Total Parking Spaces 2
Building
Foundation Poured Concrete
Read Less
Want to know what your home might be worth? Contact us for a FREE valuation!

Our team is ready to help you sell your home for the highest possible price ASAP






