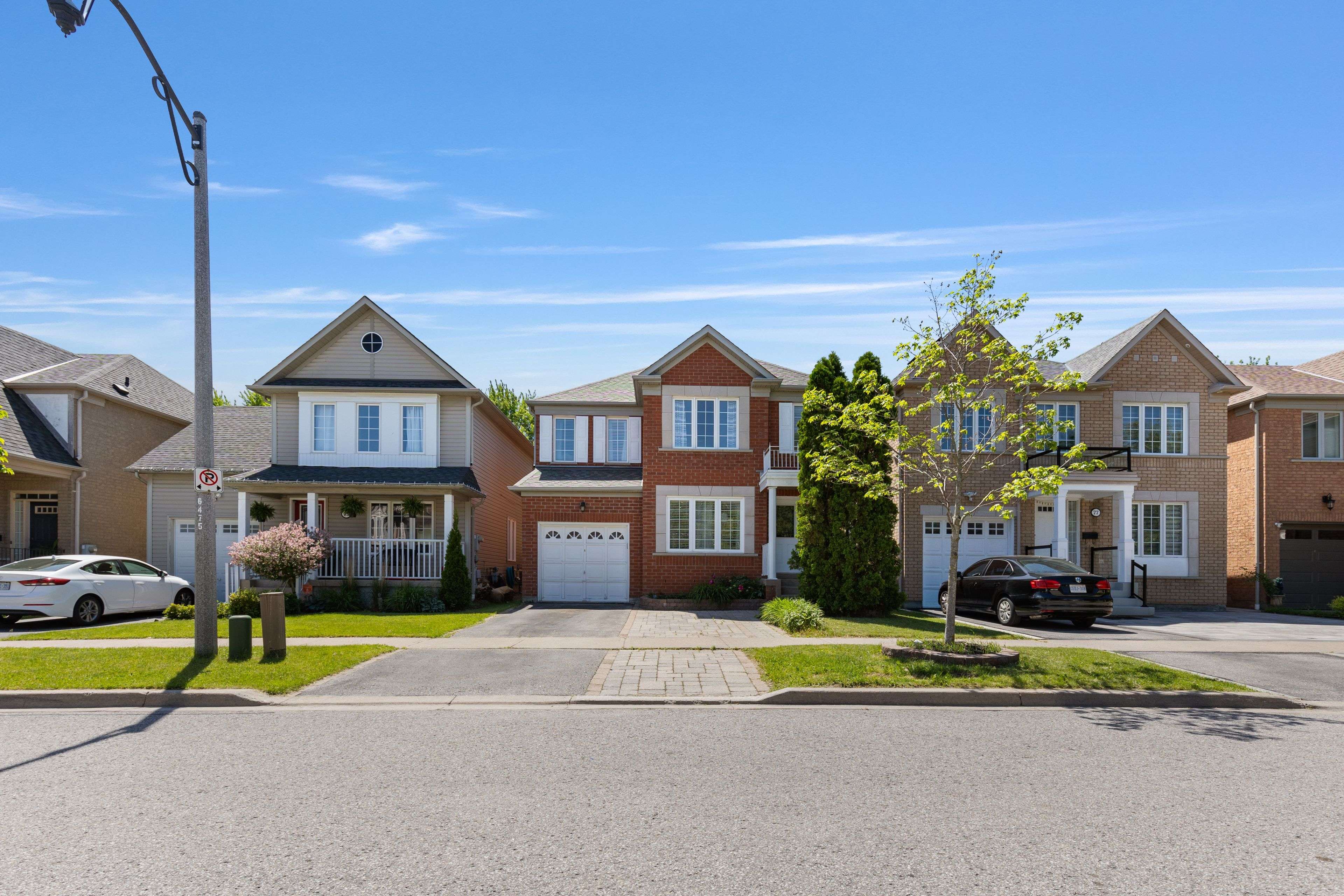$1,010,000
$949,900
6.3%For more information regarding the value of a property, please contact us for a free consultation.
75 McSweeney CRES Ajax, ON L1T 4G3
4 Beds
4 Baths
Key Details
Sold Price $1,010,000
Property Type Single Family Home
Sub Type Detached
Listing Status Sold
Purchase Type For Sale
Subdivision Northwest Ajax
MLS Listing ID E8393172
Sold Date 08/09/24
Style 2-Storey
Bedrooms 4
Annual Tax Amount $6,591
Tax Year 2023
Property Sub-Type Detached
Property Description
Welcome to this Stunning and Impeccably Maintained Home Situated in a Highly Desirable North West Ajax Neighbourhood! The Open-Concept Main Floor Features a Living Room with a Large Front Window, Dining Room Leading to a Spacious Kitchen with a Center Island, Quartz Countertops, & Ceramic Backsplash! The Kitchen Opens to the Family Room with a Gas Fireplace, Making the Main Floor a Perfect Space for Entertaining! Step Outside from the Walk-out in the Kitchen to the Back Deck and Pergola, Where You'll Find an Unbelievably Gorgeous, Private Yard Filled with Mature Trees, Shrubs & Perennials & an Above-Ground Pool with a Gas Heater! On the Second Floor, the Primary Suite Boasts a Walk-in Closet & Ensuite with a Soaker Tub & Handheld Shower head! Two Additional, Well-Appointed Bedrooms & a Main Bath with Glass Shower Doors Complete The Second Floor! The Fully Finished Basement Provides Extra Living Space, Ideal for the Family to Spread Out or an In-law suite, Featuring a Large Rec Room, Kitchenette, the 4th Bedroom, 3-piece Bath with Glass Shower Door, & a Spacious Laundry Room! The Widened Interlock Driveway Offers Extra Parking! This Home is Perfect for Those Seeking Comfort, Style & Convenience in a Prime Location! Minutes to All Amenities, Grocery Stores, Schools, Golf Course, Parks and Conservation Area!
Location
Province ON
County Durham
Community Northwest Ajax
Area Durham
Zoning R1-E
Rooms
Family Room Yes
Basement Finished
Kitchen 1
Separate Den/Office 1
Interior
Interior Features Carpet Free
Cooling Central Air
Fireplaces Number 1
Fireplaces Type Living Room, Natural Gas
Exterior
Parking Features Private
Garage Spaces 1.0
Pool Above Ground
Roof Type Shingles
Lot Frontage 34.16
Lot Depth 172.58
Total Parking Spaces 4
Building
Foundation Concrete
Read Less
Want to know what your home might be worth? Contact us for a FREE valuation!

Our team is ready to help you sell your home for the highest possible price ASAP





