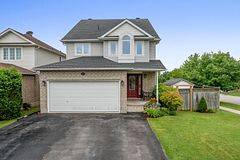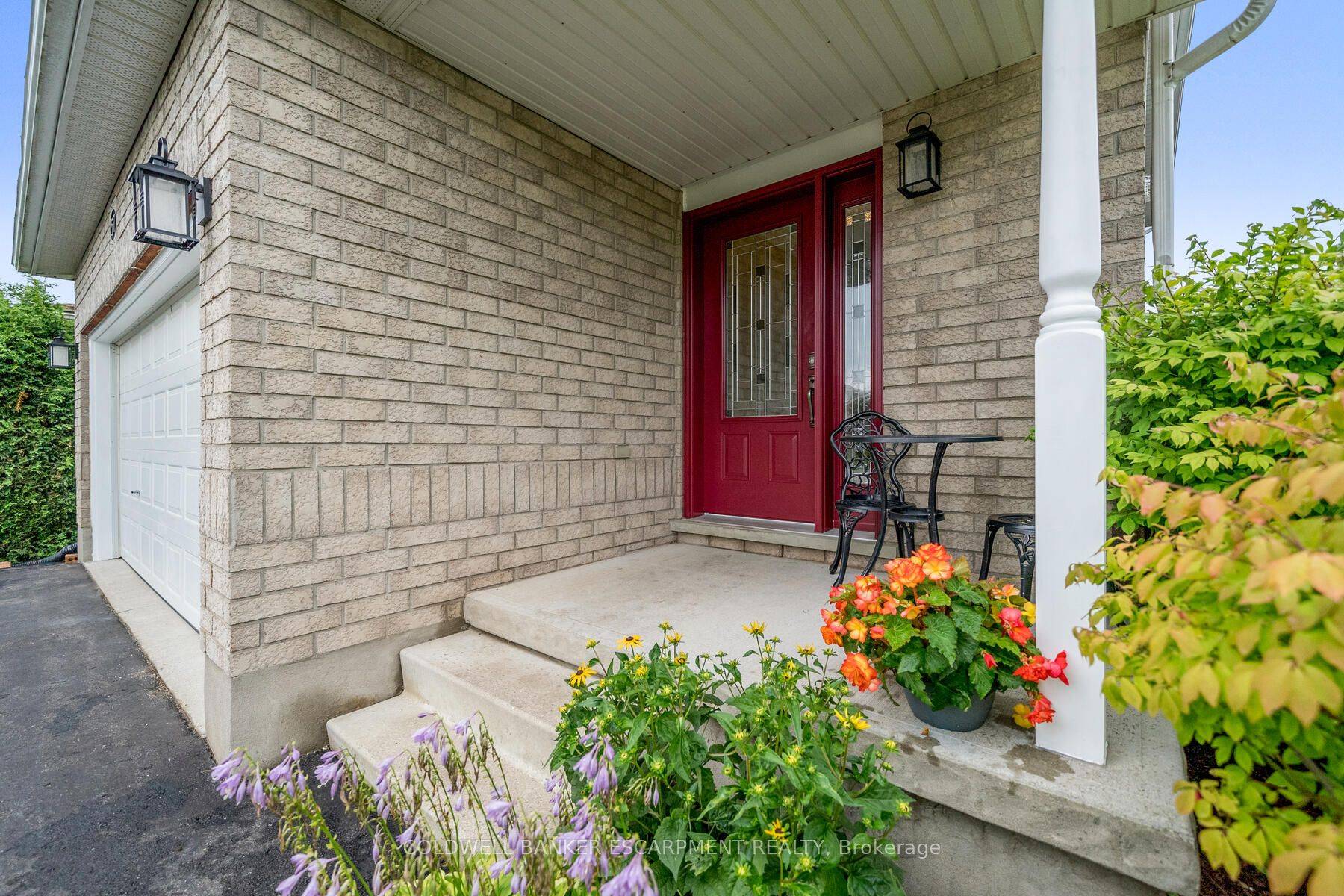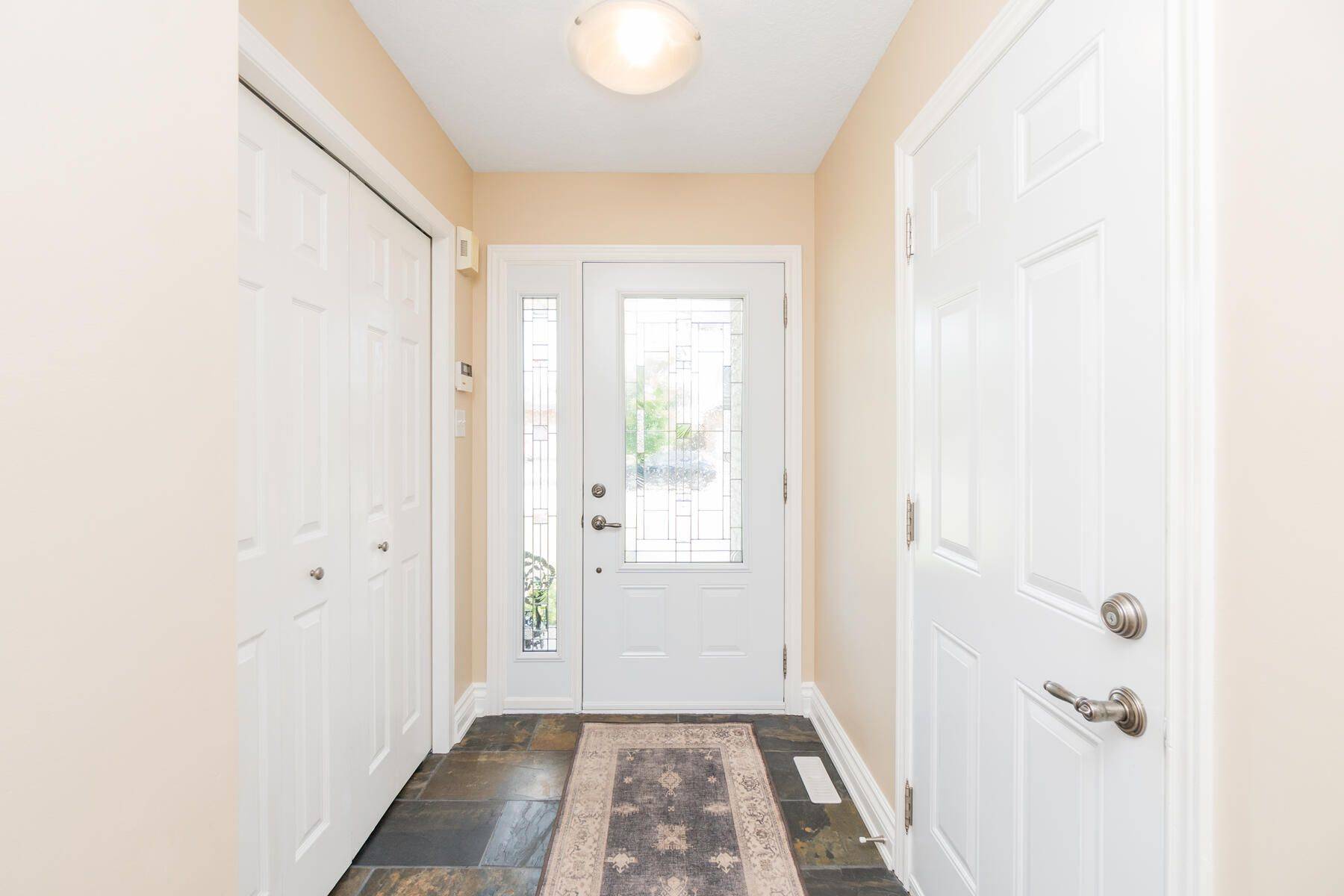$1,135,000
$1,170,000
3.0%For more information regarding the value of a property, please contact us for a free consultation.
57 Rachlin DR Halton Hills, ON L7J 3B3
5 Beds
3 Baths
Key Details
Sold Price $1,135,000
Property Type Single Family Home
Sub Type Detached
Listing Status Sold
Purchase Type For Sale
Subdivision Acton
MLS Listing ID W7369278
Sold Date 04/05/24
Style 2 1/2 Storey
Bedrooms 5
Building Age 16-30
Annual Tax Amount $5,397
Tax Year 2023
Property Sub-Type Detached
Property Description
You'll have to See this Home for yourself - It's Magazine Ready! Just Turn the Key & Move In! Hundreds of Thousands Invested into this Home in the Last Two Years. Located in a Family Friendly Neighbourhood, Rachlin Drive has a Township Maintained Trail through Protected Forest Leading to the Neighbourhood Park. Abovegrade Floors Feature Gorgeous Engineered Hardwood. The Kitchen TIcks ALL the Boxes with Quartz Countertops, Stainless Steel Appliances, Timeless Shaker Style White Cupboards, a Spacious Kitchen Island and Dimmable Potlights with a Walk Out to the Upper Level of the Backyard Deck - Perfect for Entertaining. Primary Bedroom Features a Charming Gas Fireplace, Double Closets & Private 5pc Ensuite. Huge Loft Area can be Used as an Additional Bedroom / Family Room Space with Additional Finished Storage Space. Walk-Out Basement is Fully Finished with a Spacious Laundry Room, Office/Den & Rec Room Area with Completely Abovegrade Window letting Lots of Natural Light in!
Location
Province ON
County Halton
Community Acton
Area Halton
Rooms
Family Room Yes
Basement Finished with Walk-Out, Full
Kitchen 1
Separate Den/Office 1
Interior
Cooling Central Air
Exterior
Parking Features Private Double
Garage Spaces 1.0
Pool Inground
Lot Frontage 50.4
Lot Depth 115.8
Total Parking Spaces 8
Read Less
Want to know what your home might be worth? Contact us for a FREE valuation!

Our team is ready to help you sell your home for the highest possible price ASAP





