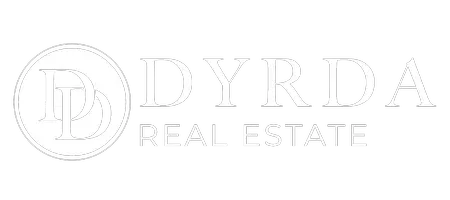
2562 NORTON RD Severn, ON L0K 2B0
3 Beds
3 Baths
UPDATED:
Key Details
Property Type Single Family Home
Sub Type Detached
Listing Status Active
Purchase Type For Sale
Approx. Sqft 1100-1500
Subdivision Rural Severn
MLS Listing ID S12474067
Style Bungalow
Bedrooms 3
Annual Tax Amount $3,207
Tax Year 2024
Property Sub-Type Detached
Property Description
Location
Province ON
County Simcoe
Area Simcoe
Body of Water Trent Severn River
Rooms
Family Room Yes
Basement Finished with Walk-Out
Kitchen 1
Separate Den/Office 2
Interior
Interior Features Primary Bedroom - Main Floor
Cooling None
Fireplaces Type Wood Stove
Fireplace No
Heat Source Propane
Exterior
Exterior Feature Controlled Entry, Hot Tub
Parking Features Private Double
Garage Spaces 1.0
Pool None
Waterfront Description Indirect
View Canal, River, Trees/Woods
Roof Type Asphalt Shingle
Topography Wooded/Treed
Lot Frontage 150.0
Lot Depth 150.0
Total Parking Spaces 11
Building
Unit Features River/Stream,School Bus Route,Waterfront,Lake Access
Foundation Concrete Block
New Construction false
Others
ParcelsYN No
Virtual Tour https://my.matterport.com/show/?m=bvwCdA24BLR






