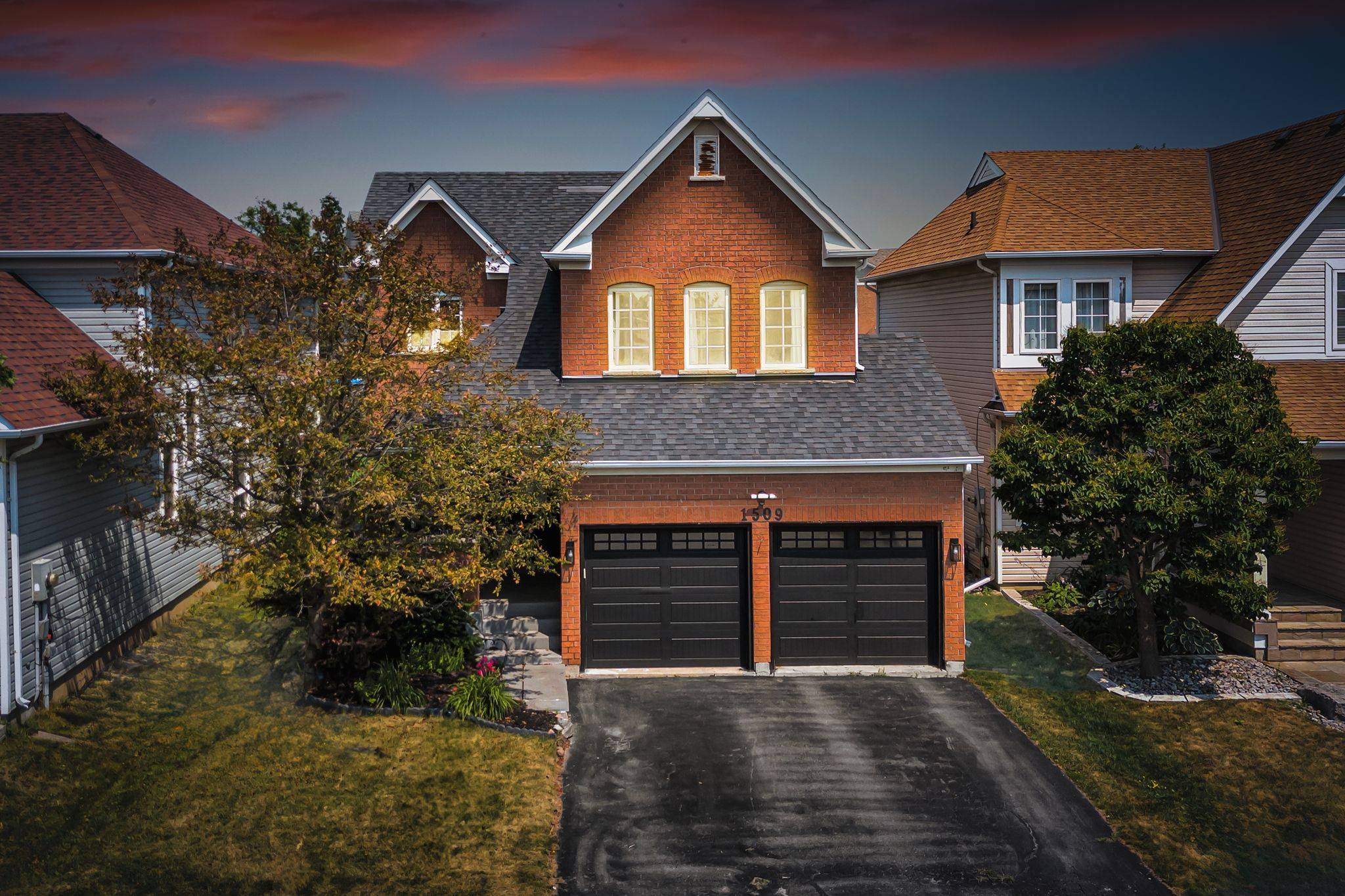1509 Grandview ST N Oshawa, ON L1K 2N8
3 Beds
4 Baths
UPDATED:
Key Details
Property Type Single Family Home
Sub Type Detached
Listing Status Active
Purchase Type For Sale
Approx. Sqft 1500-2000
Subdivision Taunton
MLS Listing ID E12291848
Style 2-Storey
Bedrooms 3
Building Age 16-30
Annual Tax Amount $5,655
Tax Year 2024
Property Sub-Type Detached
Property Description
Location
Province ON
County Durham
Community Taunton
Area Durham
Rooms
Family Room No
Basement Full, Finished
Kitchen 1
Interior
Interior Features Auto Garage Door Remote, Bar Fridge, Carpet Free, Floor Drain, Storage, Water Heater
Cooling Central Air
Fireplaces Type Natural Gas
Fireplace Yes
Heat Source Gas
Exterior
Exterior Feature Deck, Hot Tub, Lighting, Porch
Parking Features Private Double
Garage Spaces 2.0
Pool None
Roof Type Asphalt Shingle
Lot Frontage 39.41
Lot Depth 124.78
Total Parking Spaces 4
Building
Unit Features Fenced Yard,Park,Place Of Worship,Public Transit,Rec./Commun.Centre,School
Foundation Poured Concrete
Others
Security Features Monitored
Virtual Tour https://my.matterport.com/show/?m=PcKZ1xA9MF4&mls=1





