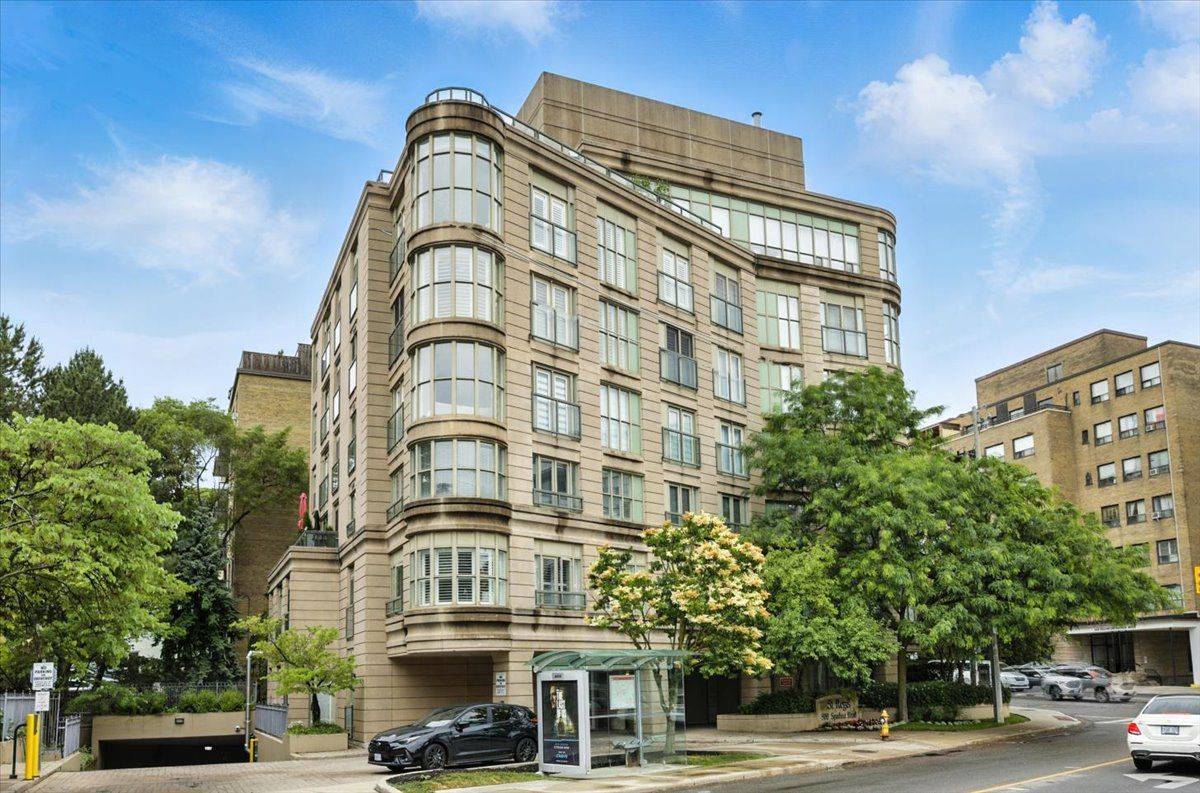REQUEST A TOUR If you would like to see this home without being there in person, select the "Virtual Tour" option and your agent will contact you to discuss available opportunities.
In-PersonVirtual Tour
$ 519,999
Est. payment /mo
New
800 Spadina RD #401 Toronto C03, ON M5P 3N2
2 Beds
1 Bath
UPDATED:
Key Details
Property Type Condo
Sub Type Condo Apartment
Listing Status Active
Purchase Type For Sale
Approx. Sqft 700-799
Subdivision Forest Hill South
MLS Listing ID C12279866
Style Apartment
Bedrooms 2
HOA Fees $1,487
Annual Tax Amount $2,697
Tax Year 2025
Property Sub-Type Condo Apartment
Property Description
2 Bedroom Split Plan In Prime Forest Hill. Quality Built By Shane Baghai, Upgraded Finishes Including Hardwood Herring-Bone Floors, Granite Firs, Crown Mouldings, Jacuzzi Bath, Superior Door Knobs. Open Concept Living/Dining/Kitchen, Great For Entertaining. Lovely Roof-Top Terrace For Bbq's Or Peaceful Times Under The Sun & Stars. Perfect First Time Buyer Or Downsizing. Ttc, Subway, Shops, Restaurants Close By, A Hop, Skip & Jump To The Village, Includes Parking &Locker.
Location
Province ON
County Toronto
Community Forest Hill South
Area Toronto
Rooms
Family Room No
Basement None
Kitchen 1
Interior
Interior Features Other
Cooling Central Air
Fireplace No
Heat Source Gas
Exterior
Parking Features Underground
Garage Spaces 1.0
Waterfront Description None
Roof Type Flat
Exposure North
Total Parking Spaces 1
Balcony Terrace
Building
Story 4
Foundation Concrete
Locker Owned
Others
Pets Allowed Restricted
Listed by RE/MAX PREMIER THE OP TEAM





