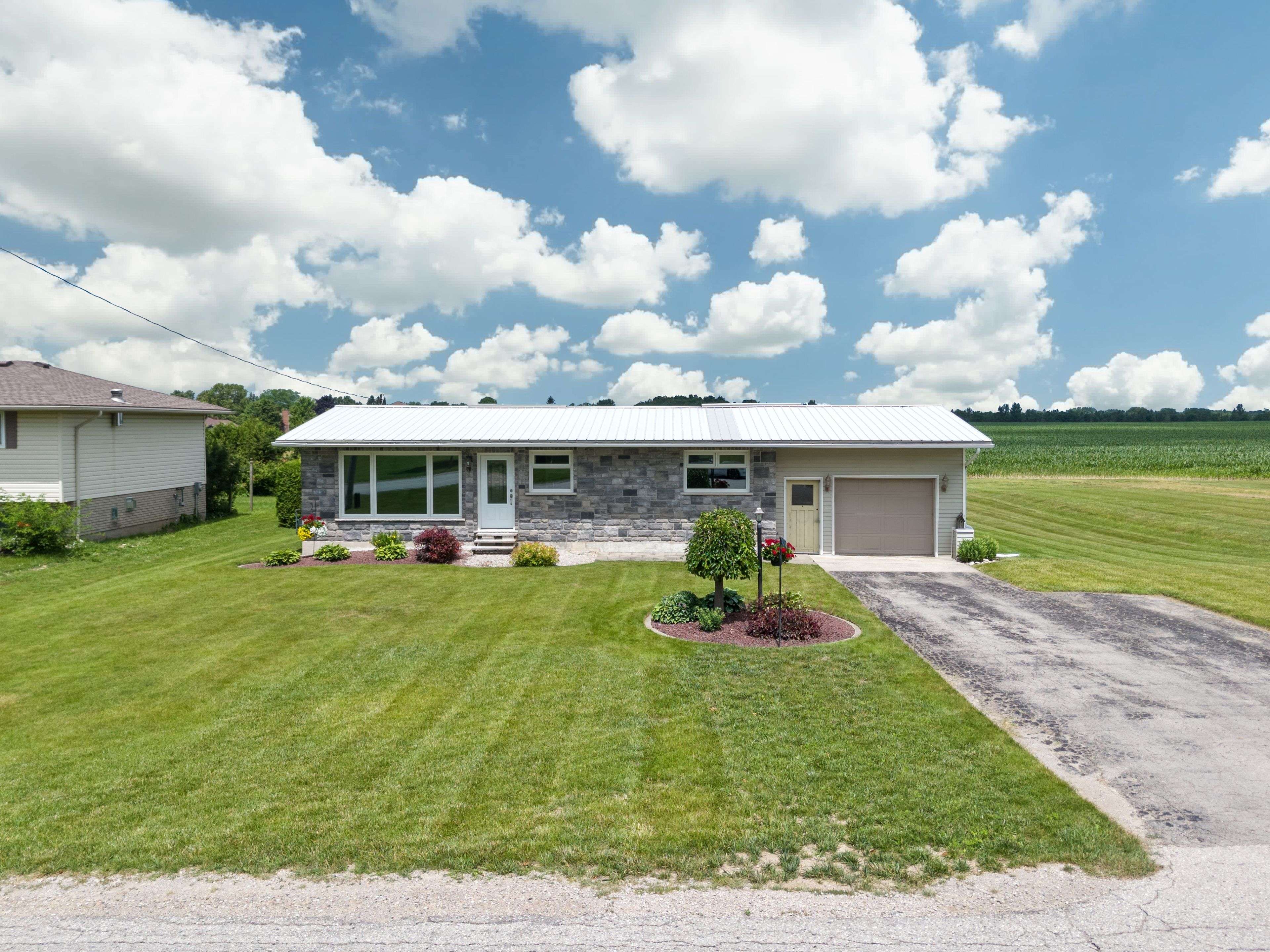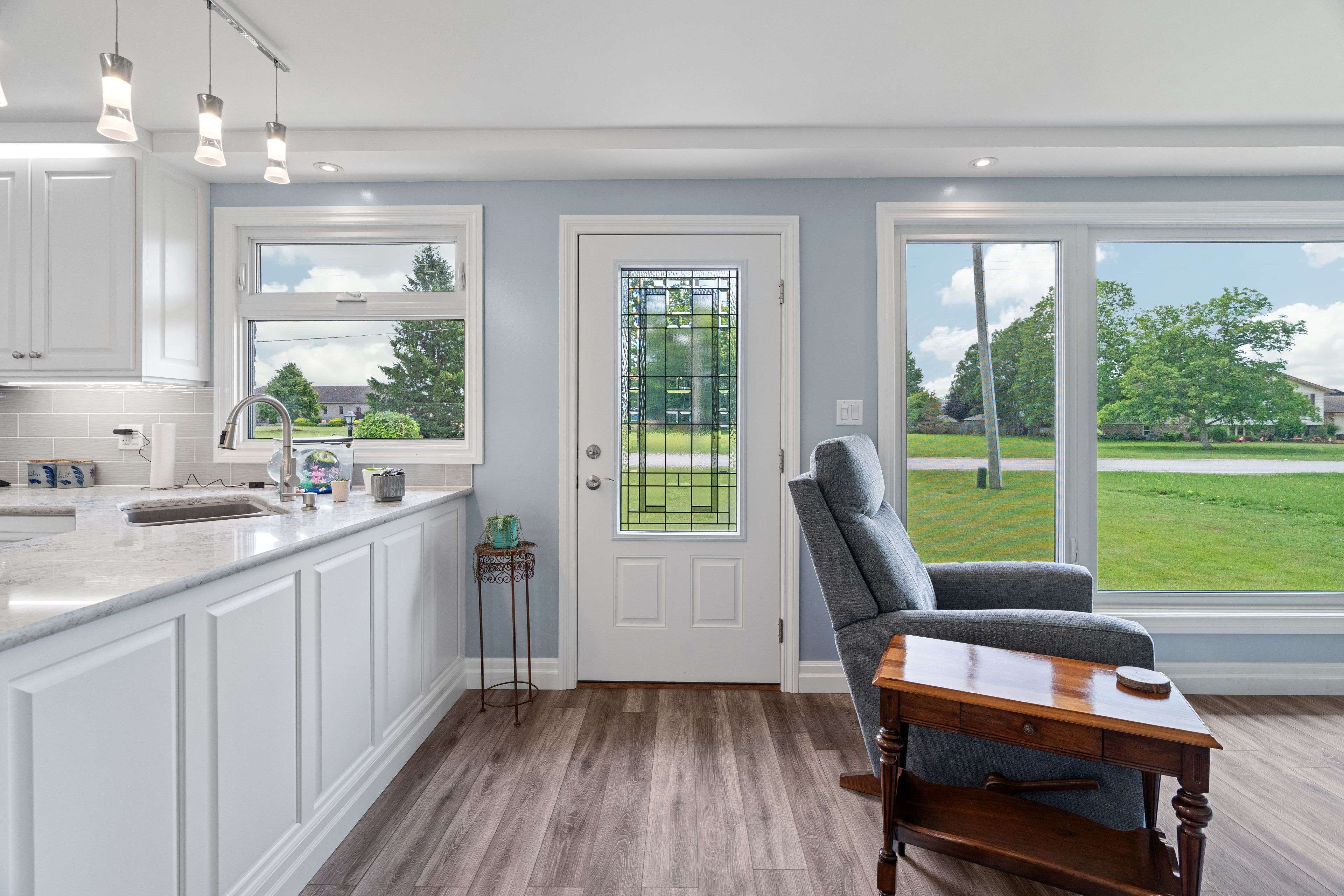REQUEST A TOUR If you would like to see this home without being there in person, select the "Virtual Tour" option and your agent will contact you to discuss available opportunities.
In-PersonVirtual Tour
$ 624,900
Est. payment /mo
New
40214 Huron ST E South Huron, ON N0M 1S5
3 Beds
2 Baths
UPDATED:
Key Details
Property Type Single Family Home
Sub Type Detached
Listing Status Active
Purchase Type For Sale
Approx. Sqft 700-1100
Subdivision Exeter
MLS Listing ID X12276860
Style Bungalow
Bedrooms 3
Annual Tax Amount $2,914
Tax Year 2024
Property Sub-Type Detached
Property Description
This solid brick bungalow with a stone-accented front is ideally situated on the outskirts of Exeter, offering a peaceful setting with easy access to town amenities. Inside, the main floor features an open-concept layout that seamlessly connects the kitchen, dining, and living areas. A large front window fills the living room with natural light, creating a warm and inviting space. The newly renovated kitchen is a standout, offering white cabinetry, soft-close drawers, quartz countertops, and ample storage.The main level includes a spacious primary bedroom complete with a luxurious five-piece en suite. Convenient main floor laundry adds to the home's practicality.The fully finished lower level extends the living space with two generously sized bedrooms, a recreation room, and a full four-piece bathroom-ideal for guests or family.The property backs onto open fields, while mature hedges along the rear and west side provide a sense of privacy and seclusion.Additional highlights include a durable steel roof and a single-car attached garage, rounding out this well-maintained home in a desirable location.
Location
Province ON
County Huron
Community Exeter
Area Huron
Rooms
Family Room No
Basement Full, Finished
Kitchen 1
Separate Den/Office 2
Interior
Interior Features Sump Pump, Water Heater Owned
Cooling Central Air
Inclusions Microwave, Dishwasher, Stove, Refrigerator, Washer & Dryer
Exterior
Garage Spaces 1.0
Pool None
Roof Type Metal
Lot Frontage 100.0
Lot Depth 125.0
Total Parking Spaces 5
Building
Foundation Block
Others
Senior Community Yes
Listed by COLDWELL BANKER DAWNFLIGHT REALTY BROKERAGE





