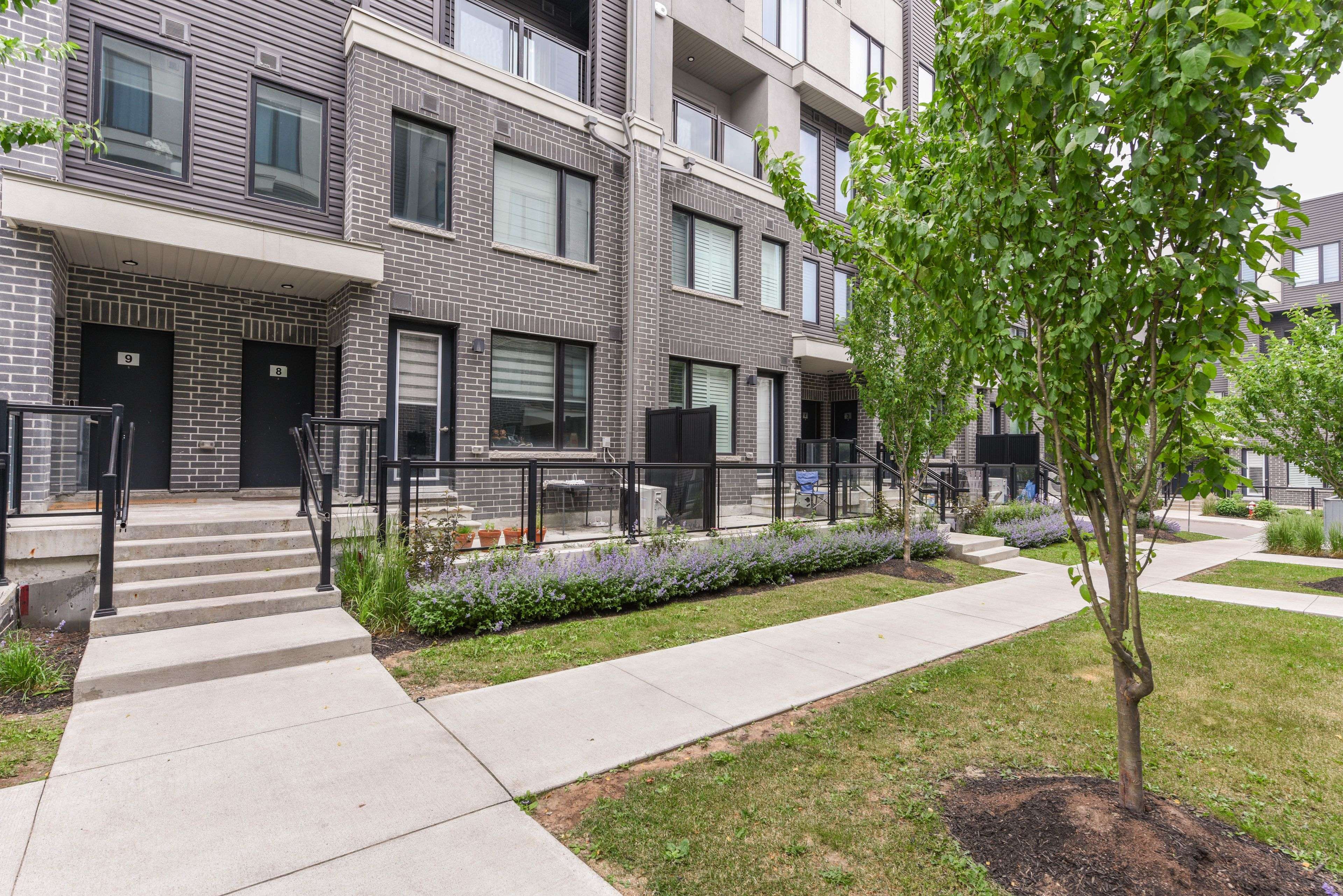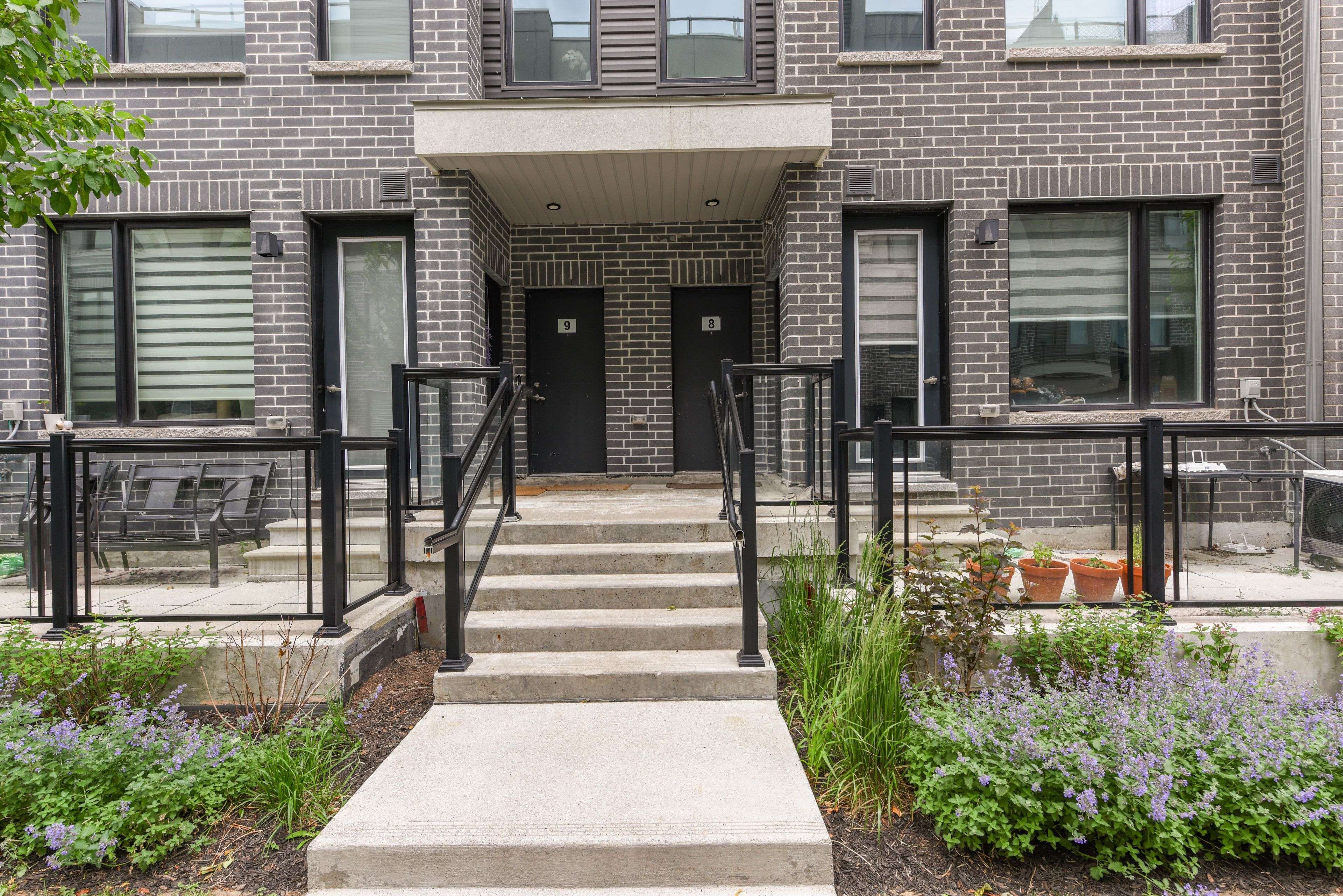REQUEST A TOUR If you would like to see this home without being there in person, select the "Virtual Tour" option and your advisor will contact you to discuss available opportunities.
In-PersonVirtual Tour
$ 749,900
Est. payment /mo
New
3476 Widdicombe WAY #8 Mississauga, ON L5L 0B8
3 Beds
3 Baths
UPDATED:
Key Details
Property Type Townhouse
Sub Type Condo Townhouse
Listing Status Active
Purchase Type For Sale
Approx. Sqft 3000-3249
Subdivision Erin Mills
MLS Listing ID W12243207
Style 2-Storey
Bedrooms 3
HOA Fees $469
Annual Tax Amount $4,580
Tax Year 2025
Property Sub-Type Condo Townhouse
Property Description
Absolutely Show Stopper!!!This Stunning 3 bedrooms condo townhouse with 3 washrooms and Rooftop Terrace to Entertain Big Gathering On Top Level and sweeping sky views, ideal for outdoor living and entertaining. Nestled in the highly sought-after Erin Mills neighbourhood, Mississauga. This Unit Offer Second Floor With Open Concept Trendy Layout With Separate Living/Dining Room with one bedroom for the older parents (Can be converted to open living area Upgraded Kitchen With S/SAppliances/Granite Counter/ Backsplash/Pot Lights, Lot Of Natural Light and3rd Floor comes with Master & 4 Pc Ensuite,2nd Good Size Room With 4 Pc Bath and second floor laundry. Laminate Floor On2nd & 3rd Floor, One Underground Parking, Minutes To Erindale Go Station, South Common Mall, Library, Community Centre Public Transit, Access to Hwy 403.
Location
Province ON
County Peel
Community Erin Mills
Area Peel
Rooms
Family Room No
Basement None
Kitchen 1
Interior
Interior Features Other
Cooling Central Air
Fireplace No
Heat Source Gas
Exterior
Exposure East
Total Parking Spaces 1
Balcony None
Building
Story 01
Locker None
Others
Pets Allowed Restricted
Virtual Tour https://virtualtourrealestate.ca/UzJune2025/21JuneUnbrandedB
Listed by RE/MAX REALTY SERVICES INC.





