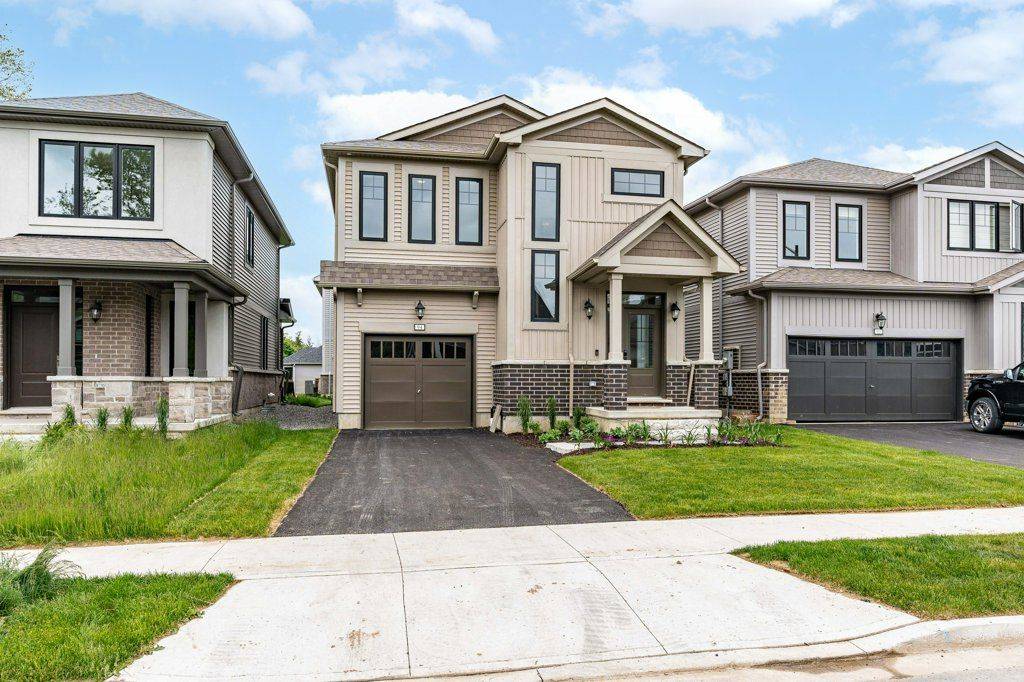94 Marion ST Hamilton, ON L0R 1W0
3 Beds
3 Baths
UPDATED:
Key Details
Property Type Single Family Home
Sub Type Detached
Listing Status Active
Purchase Type For Sale
Approx. Sqft 2000-2500
Subdivision Mount Hope
MLS Listing ID X12192242
Style 2-Storey
Bedrooms 3
Building Age 0-5
Annual Tax Amount $5,875
Tax Year 2025
Property Sub-Type Detached
Property Description
Location
Province ON
County Hamilton
Community Mount Hope
Area Hamilton
Rooms
Family Room Yes
Basement Full, Separate Entrance
Kitchen 1
Interior
Interior Features Auto Garage Door Remote, ERV/HRV, On Demand Water Heater, Sump Pump, In-Law Capability, Rough-In Bath
Cooling Central Air
Fireplaces Type Living Room, Natural Gas
Fireplace Yes
Heat Source Gas
Exterior
Garage Spaces 1.0
Pool None
Roof Type Asphalt Shingle
Lot Frontage 32.81
Lot Depth 92.09
Total Parking Spaces 3
Building
Unit Features Park,Place Of Worship,School
Foundation Poured Concrete
Others
Virtual Tour https://unbranded.youriguide.com/94_marion_st_hamilton_on/





